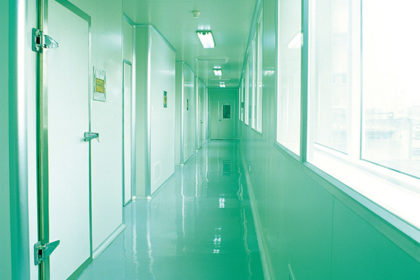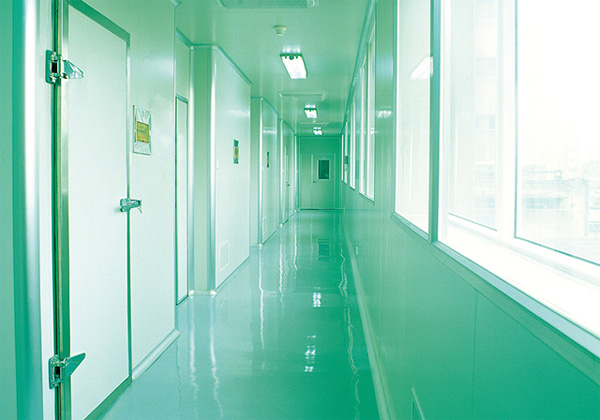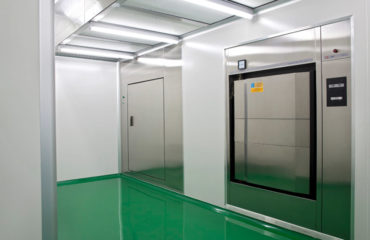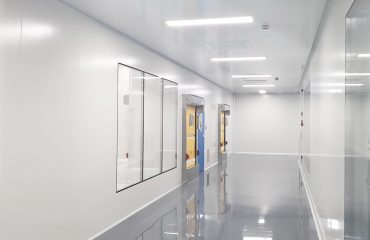
The basic idea of laboratory design is economical and practical. The purification requirement level is class 10000. The laboratory design has preparations for experiments such as greater, secondary, wind shower and buffer. The principle of separating flow and logistics is adopted to reduce experimental pollution and ensure safety.
The layout is compact and reasonable, meeting the requirements of laboratory operation and air cleanliness level, and striving for the principle of scientific and economical, considering the laboratory requirements and development and optimal operation cost
Air shower room is set at the entrance of the clean room, which can effectively remove the dust brought by the human body and reduce the amount of dust in the clean room. Meanwhile, the air shower room also plays the role of air gate to prevent unclean air from entering the clean area from the door.
The clean room shall supply a certain proportion of fresh air indoors, purify and filter and enter the laboratory to compensate for the exhaust, to ensure the positive pressure and staff needs.
The number of air returns shall control areas with different clean levels and adjust pressure gradient to ensure that air flow and “clean” area flow to “polluted” area. The pressure difference between different levels of clean room is ≥ 5pa, clean room and outdoor pressure difference is ≥ 10pa.
The clean room shall be equipped with purple light sterilization device.
Pass box is of full stainless steel, mechanical interlocking control, with sterilization device.
The view window is closed clean room window and the door is air tight clean room door.



