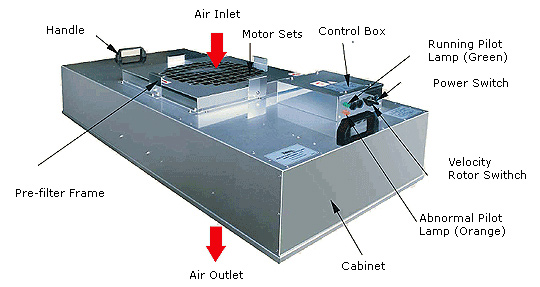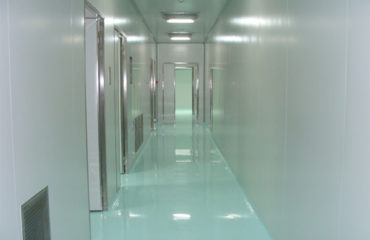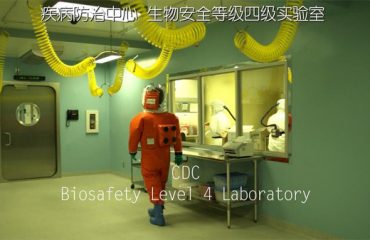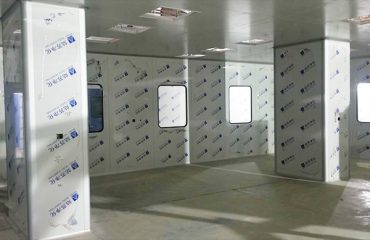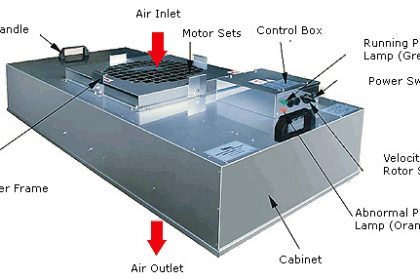
Basic components of the FFU are including fans, cover, pre-filters, high-efficiency or ultra-high-efficiency filters, airflow equalization devices and electrical control elements, etc.
· Electrical control element is an important guarantee for FFU automation and energy saving.
·Standard size for a FFU are 1200x600mm, 1200x900mm,1200x1200mm, and some non-standard size as requirements.
·According to the motor form can be divided into AC motor and brushless DC motor.
·According to the control mode, it can be divided into single working condition unit, multi-working condition file control unit, and stepless control unit.
·According to unit static pressure can be divided into standard static pressure and high static pressure type.
·According to the efficiency of end filter, it can be divided into high efficiency filter type and super efficiency filter type.
·FFU energy efficiency level is usually expressed in the form of unit performance curve, including air volume, static pressure curve, air volume power curve, air volume efficiency curve, air volume energy efficiency index curve.
