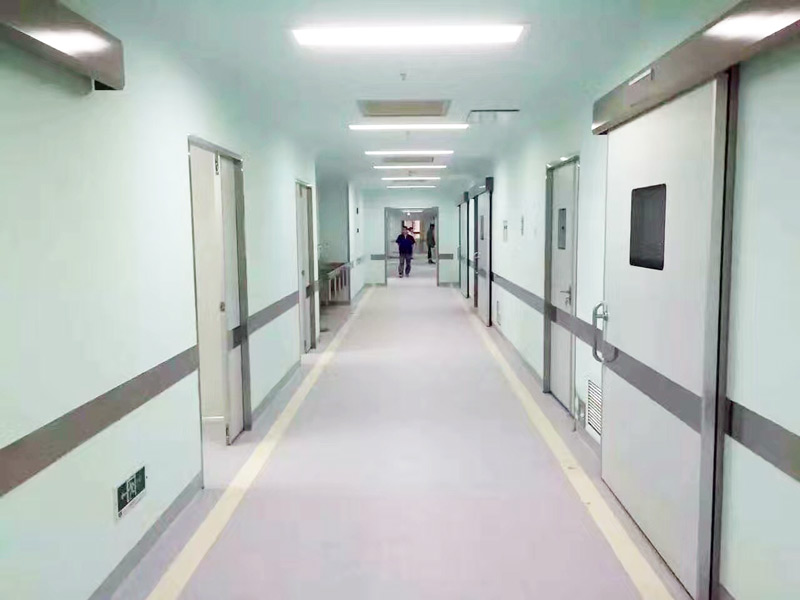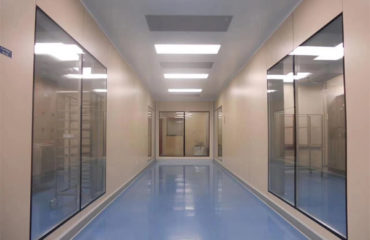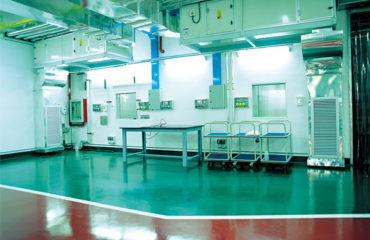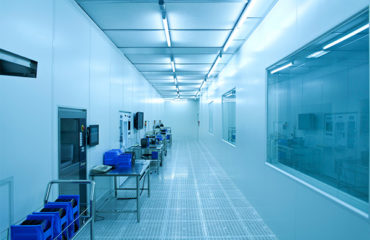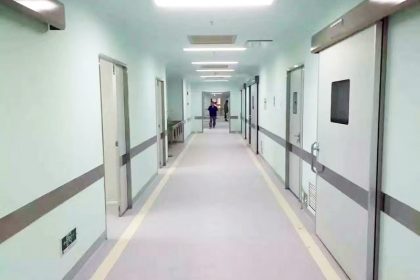
The building enclosure structure and interior decoration of clean room facility should be made of materials with good air tightness and small denaturation when temperature and humidity change.
Wall partition and ceiling surface should be flat, smooth, dust-free, avoid glare, easy to remove dust, and should reduce bump surface.
Flooring angular line of the wall should not highlight over the wall partition.
The clean room should not use masonry wall plastering, when must adopt the time suitable drying operation, the plastering should adopt the advanced plastering standard, after the wall plastering should brush the paint surface layer, and should choose the refractory, does not crack, the resistance to cleaning, the surface is smooth, is not easy to absorb deteriorate moldy paint.
Clean room floor should be flat, wear-resistant, easy to clean, not easy to accumulate static electricity, avoid glare, do not crack, etc.
When the clean room area and personnel purification room are provided with outer windows, double-layer glass should be used to fix the windows, and there should be good air tightness. Windows should not be set up on one side of the clean room window; clean room windows should be level with the inner wall, not window sill.
The color of the wall partition and door for a clean room project shall be elegant and soft.
