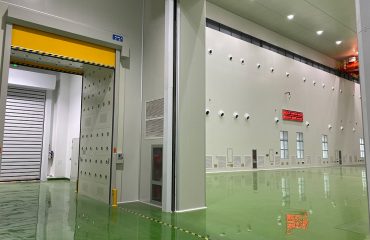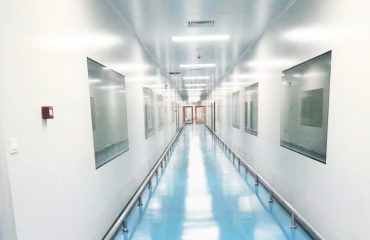The ceiling structure is an important part for a whole clean room project. Below are the main attentions before prefabricate a clean room ceiling.
· Before the construction of the clean room ceiling project, the following hidden parts shall be accepted and handed over.
a. Installation works of all kinds of pipes, functional facilities and equipment in the clean room ceiling.
b. Installation of keels, suspenders and embedded parts, including fire prevention, anticorrosion, mildew prevention and dustproof treatment.
c. Other concealed works related to the clean room ceiling.
· Before installing the keel, the procedures should be handed over according to the design requirements, such as the net height of the room, the elevation of the hole and the elevation of the pipes, equipment and other supports in the clean room ceiling.
· The embedded parts, steel bar suspenders and section steel suspenders in the ceiling engineering should be treated with rust prevention or anticorrosion; when the upper part of the ceiling is used as a static pressure box, the connection between the embedded parts and the floor or wall should be sealed. Support and hanger should be dust-proof treatment.
· The following documents and records shall be checked for acceptance of the clean room ceiling works
a. Detailed construction drawings, design and construction instructions and related product certificates, performance inspection reports and entry acceptance records of the clean room ceiling project.
b. Hidden engineering acceptance records.
c. Construction records.
· The fixing and hanging parts of the clean room ceiling shall be connected with the main structure. It shall not be connected with the support of the equipment and the support of the pipeline; the hanging part of the clean room ceiling shall not be used as the support hanger of the pipeline or the support hanger of the equipment.
· Air filters, lamps, smoke detectors, speakers and all kinds of pipelines through the clean room ceiling of the hole around the hole should be flat, tight, clean, with non-combustible materials plugging. Sealing gasket should be used around the repair port of concealed works.
· The elevation, dimensions, arches and gaps between plates of the clean room ceiling shall meet the design requirements. Gap between plates should be consistent, the gap error between each plate shall not be greater than 0.5 mm; and sealed evenly with sealant, so that smooth, slightly lower than the plate surface, no discontinuity and impurities.
· The material, variety and specification of the ceiling finish shall conform to the design requirements and check the product performance.
· Distance between suspenders less than 1.5 m. Distance between boom and end of main keel shall not be more than 300 mm.
· The installation of suspenders, keels and finishes must be safe and firm.
· The material, specification and connection mode of suspenders and keels shall conform to the design requirements. Metal suspenders, keels should be surface anticorrosion treatment.
· Ceiling finish surface should be clean, smooth, color consistent, no warpage, cracks and defects; and no mildew, no dust production.
· The joints of the metal suspenders and keels should be uniform and consistent, the angle seams should be consistent, the surface should be flat, without warping, hammer printing.
· Allowable deviation and inspection method for installation of clean room ceiling works.
![]()


